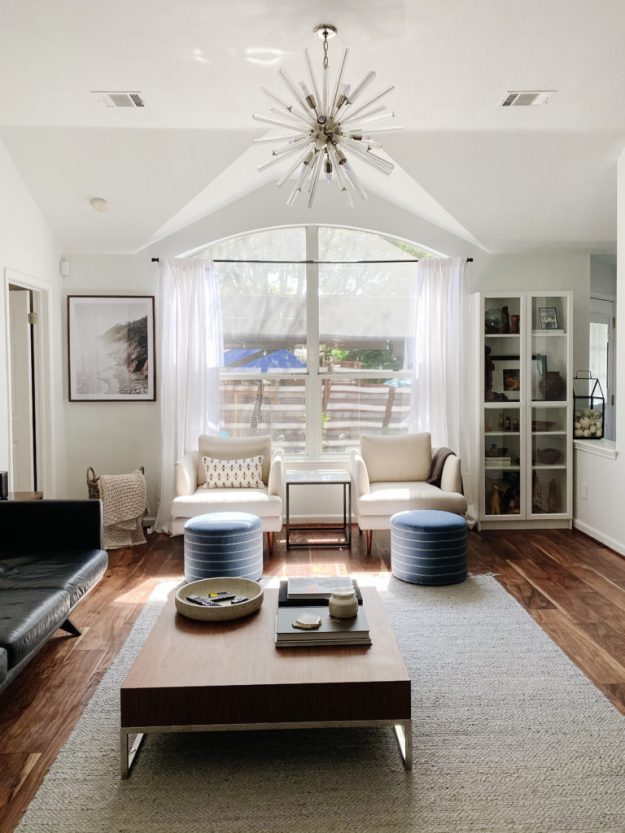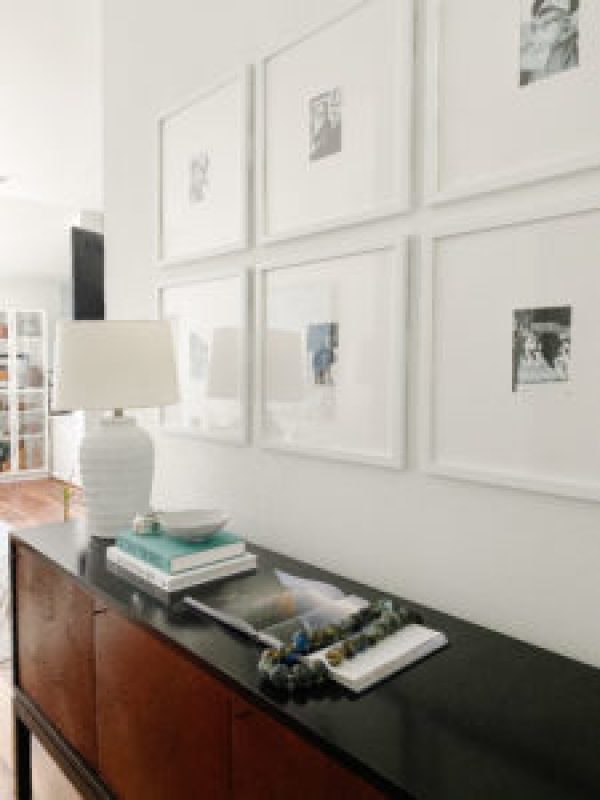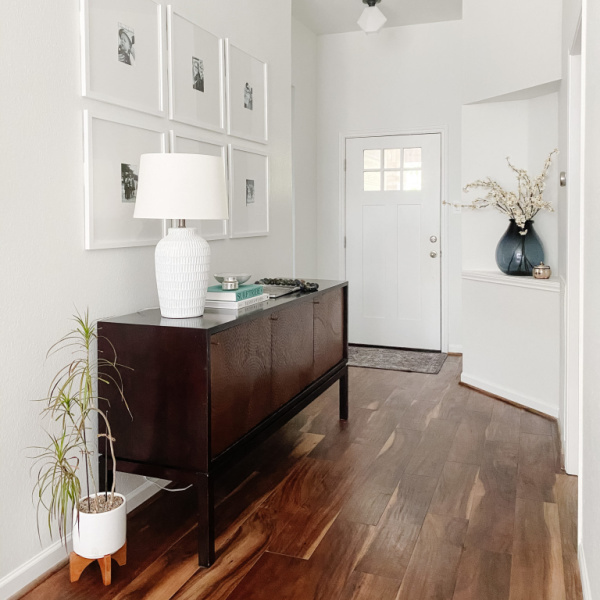California Coastal: Kitchen & Living Room Project
It’s been a long time since I actively took on projects as a design consultant, but slowly, I’m starting to take on one project at a time, as it brings me so much joy to create beautiful spaces on a budget.
This project started as a minor kitchen redesign and turned into a total entry, living room and kitchen makeover. The original plan was to just update the backsplash, but as plans unfolded we decided to take on more.
In addition to the backsplash, I wanted to add counter space and storage, brighten up the kitchen, and add more modern accessories. The other big issue Gina mentioned is that her home always felt so dark, so I needed to come up with a solve for that.
Kitchen



The first thing we did is painted all the walls Benjamin Moore Chantilly Lace—a crisp, clean white which wouldn’t read yellow given the warmth of the wood. We also installed bigger recessed lights in a more neutral temperature to avoid the bulbs casting a yellow hue. The lights I chose are adjustable in color temperature and I usually opt for Bright White (3500 to 4000 Kelvins). Those two efforts alone made an enormous difference.
We also painted the top cabinets a brighter white (same Chantilly Lace), and opted for Benjamin Moore Midnight on the lower cabinets to add some visual interest and depth.
I also had the idea to add this gorgeous marble table above the wine fridge to add counter space, and some open shelving to display some pretty accessories and serve as extra storage for plates & bowls. (We are working on removing the feet from the wine fridge to lower the table to where it exactly matches the height of the counter).
I particularly love the vintage feel of the runner rug, and touches like the cane glasses to really give the space that easy but sophisticated vibe. We used two types of the Mission hardware in Chrome, from Rejuvenation, to add variance and modernity.




One of my favorite updates in the kitchen is the backsplash. I sourced these handcrafted tiles in white from Alexander James Shop. I love the tonal variance and texture. You can use code VILMA15 to get 15% off your tile purchase too!
 Finally, given that her palette was largely black, silver and white, I found these amazing pendants with a black finish, matte white dome and nickel interior to pull it all together. Obsessed!
Finally, given that her palette was largely black, silver and white, I found these amazing pendants with a black finish, matte white dome and nickel interior to pull it all together. Obsessed!


One last thing to mention is that I encouraged Gina and her daughter to seriously EDIT. Really think about what they need out. What they can trash/donate. Uncluttered spaces really make the whole room feel cleaner and more spacious.
Living Room
As we moved into the living room, my primary goals were:
- Continue to brighten
- Largely use existing furniture
- Make the room feel more intentional and cohesive
- Bring in a cool, but sophisticated California vibe
Gina also needed storage for wooden decorative items her father made (he is an amazing wood worker)—a lot of the items were scattered throughout the house and added clutter; I wanted to find a way to house them together.


We brought in tonal blues, coastal art and textural elements to evoke that easy, breezy vibe without going overboard.

We also added the Billy bookcase with glass doors to house all her wooden decor. New chairs and ottomans offer both function and cohesion. Gina definitely needed a different rug size to fit the space, so we brought in this woven jute rug in a soft gray to anchor the space.




Entry
Lastly, moving into the entry, we cleaned it up and added a gallery wall to bring all her photos together. Love the white textural lamp on the console, which is now free of knick-knacks and cleaner with some beautiful books and accessories.
All in all, it was such a fun project. I loved that we were able to really transform the space affordably, really make it both beautiful and functional.



To inquire about design consultant services, please reach out to vilma@vilmairis.com







 by
by
Dorothy said:
Here’s an idea. Move the front hall console because it is blocking the energy flow into the house — that hallway should have a nice runner and maybe a small table for mail on the other wall. The console can move into the window area, behind the chairs, with plants and a lamp. The curtains should be drawn in front of that window, that is a distracting view she has that is not beautiful. That’s another project! I am not a fan of the Billy console, I think it looks as if it should be in a laundry room for the detergent and iron. I like the art wall on the other side of the window!